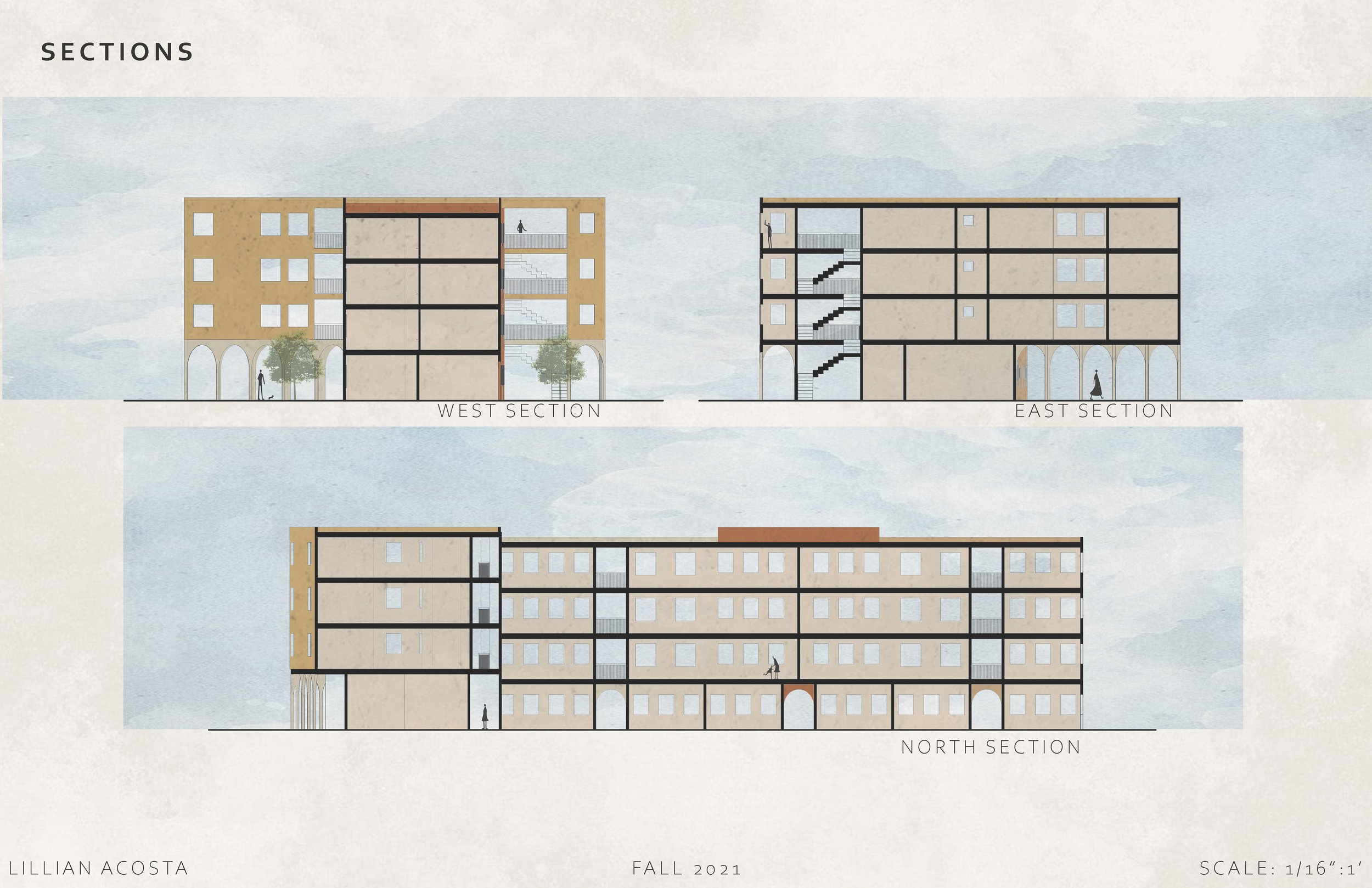Elastic Space
November 2021
The overall concept of this building design is to create a border between the public and private uses of our urban design. The building features a total of 24 units with a combination of single, double, and triple bedroom spaces. On the first floor are the majority of the single-bedroom units along with a mixed use space for the residents. Each of the courtyards on either end of the building act as a stopping place for people as they circulate toward the boardwalk and the water. The goal of the building layout is for the space to become more private as one moves through it, both laterally and vertically. Overall, the goal of the building is to keep acting upon the central idea of elastic space demonstrated through our urban design.
Group Axonometric
Ground Floor Plan
Render from Courtyard
Render from Playground
Render from Water
Contributors: Robert Upton, Kevan Washington, Jasmine Hong
Programs: Rhino, AutoCAD, Illustrator, Photoshop, InDesign








