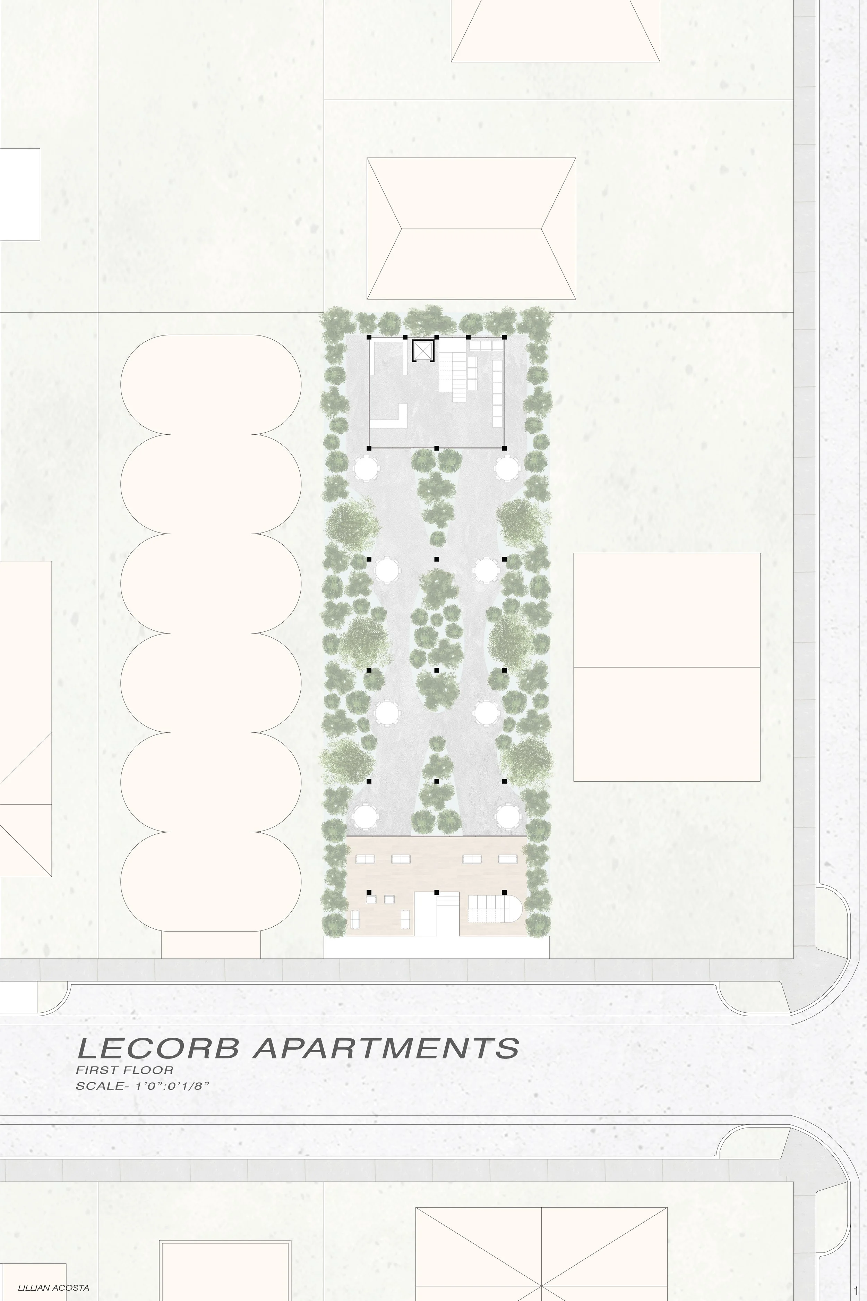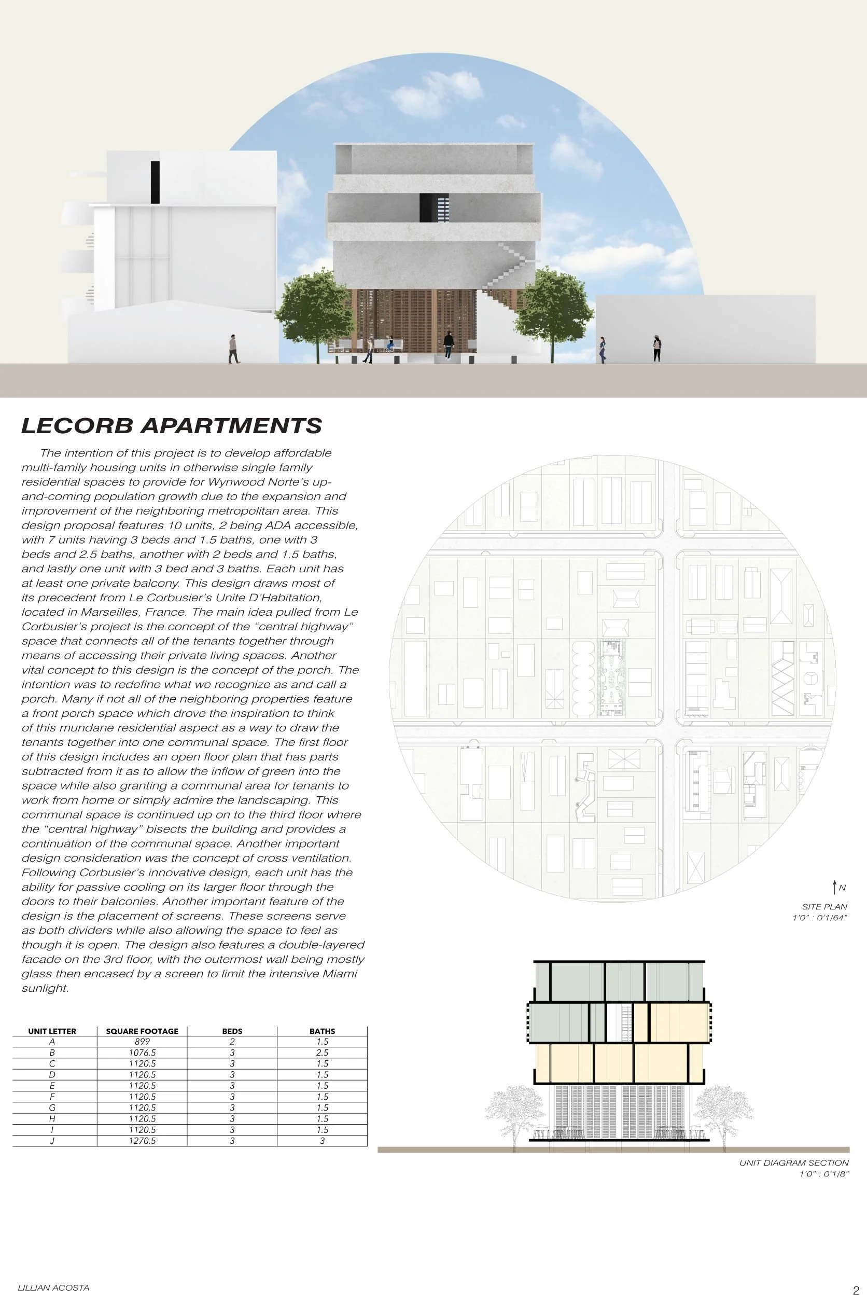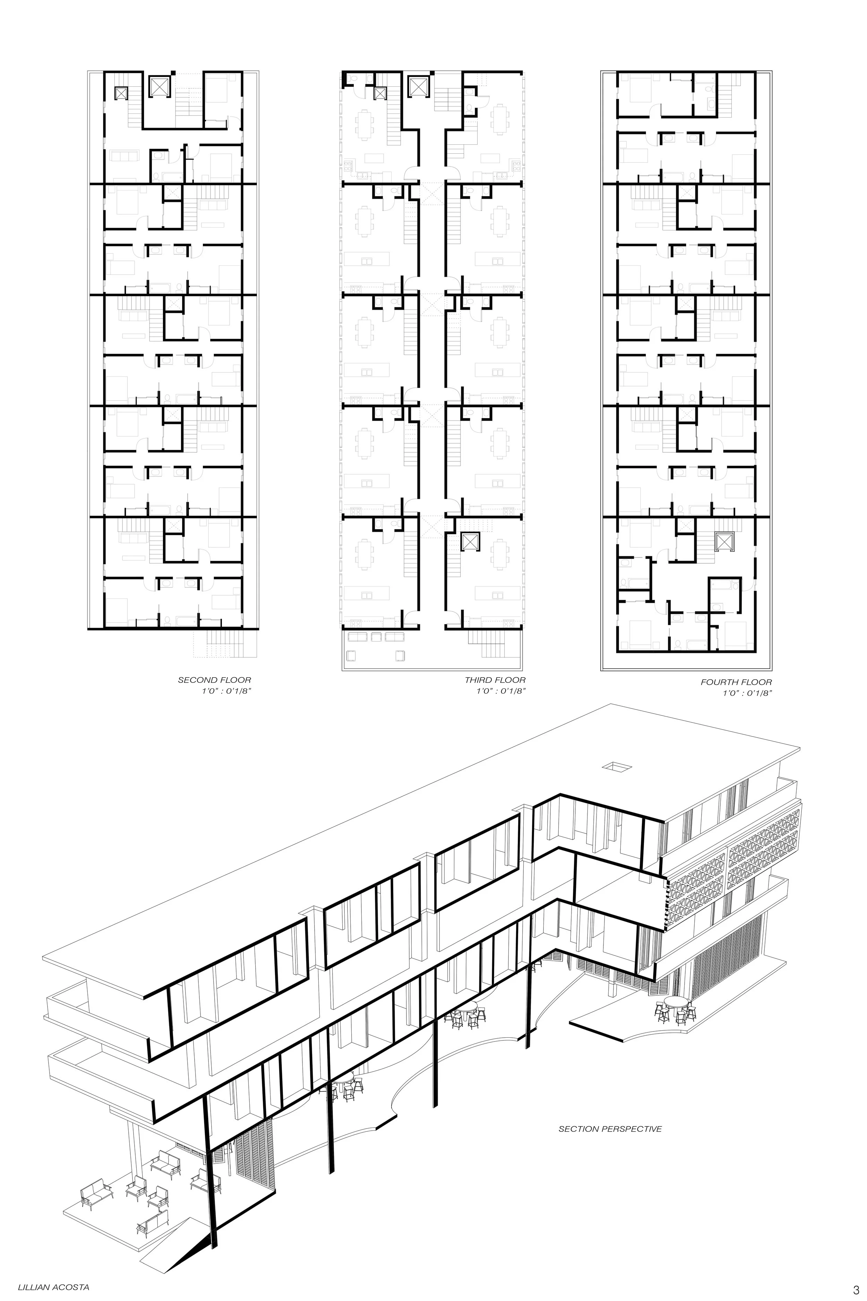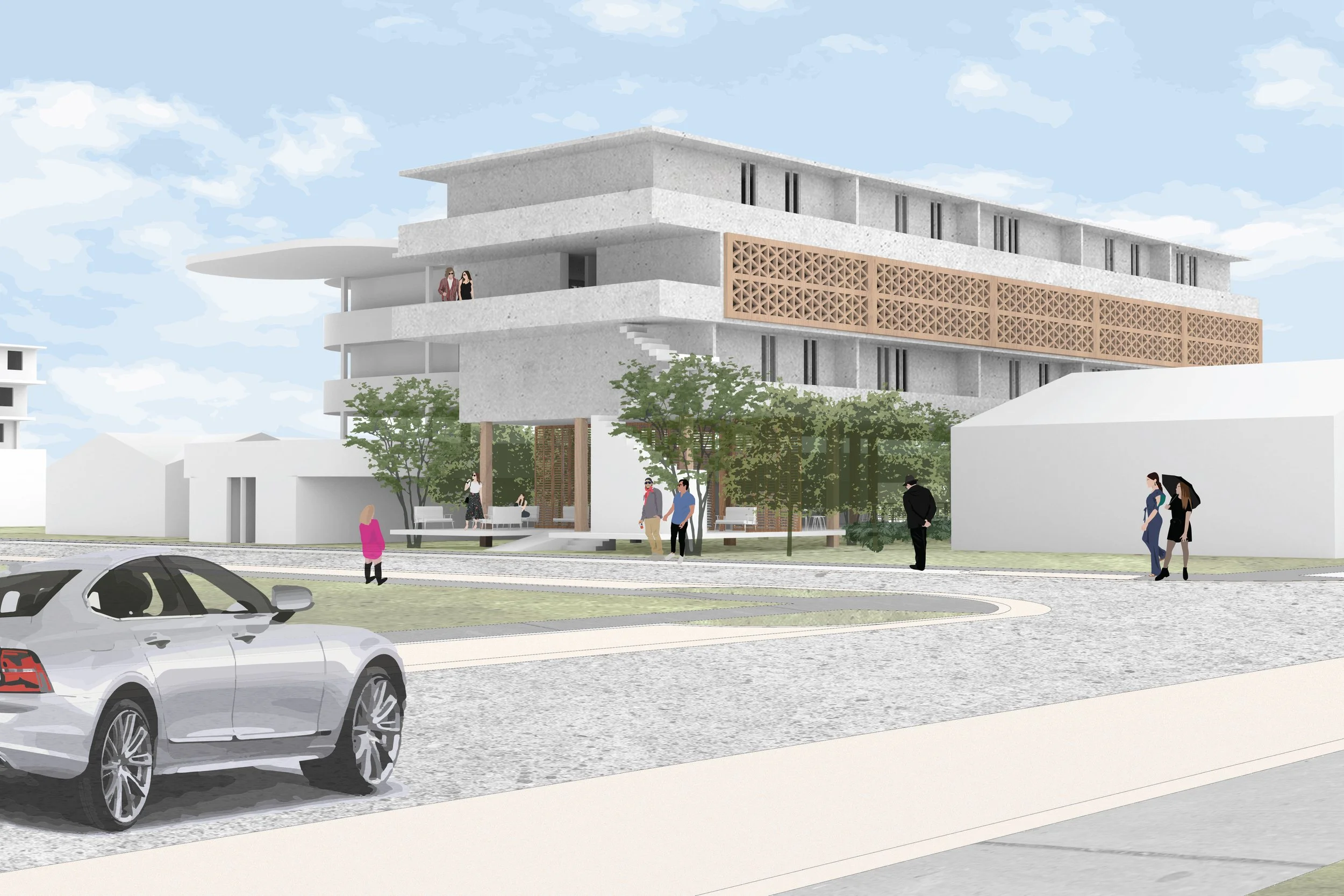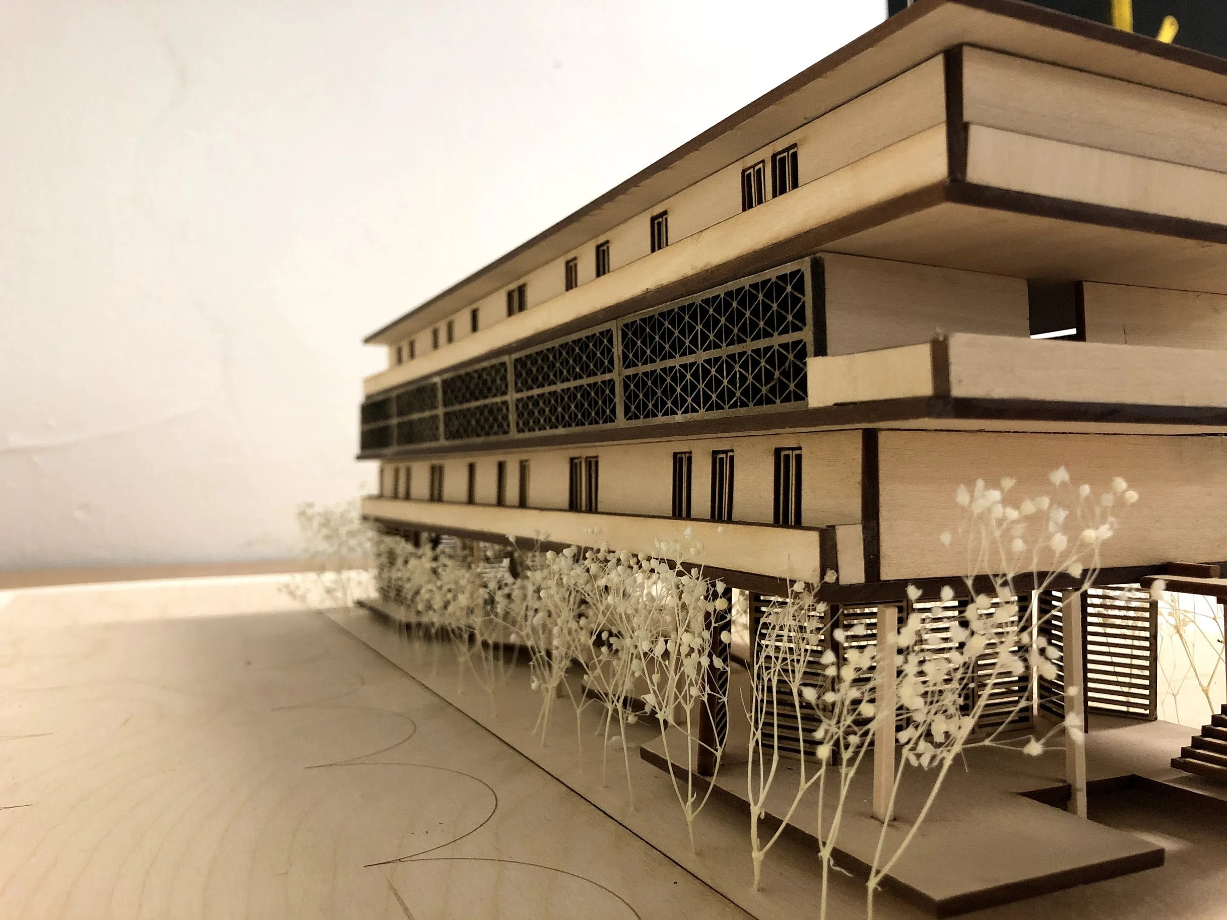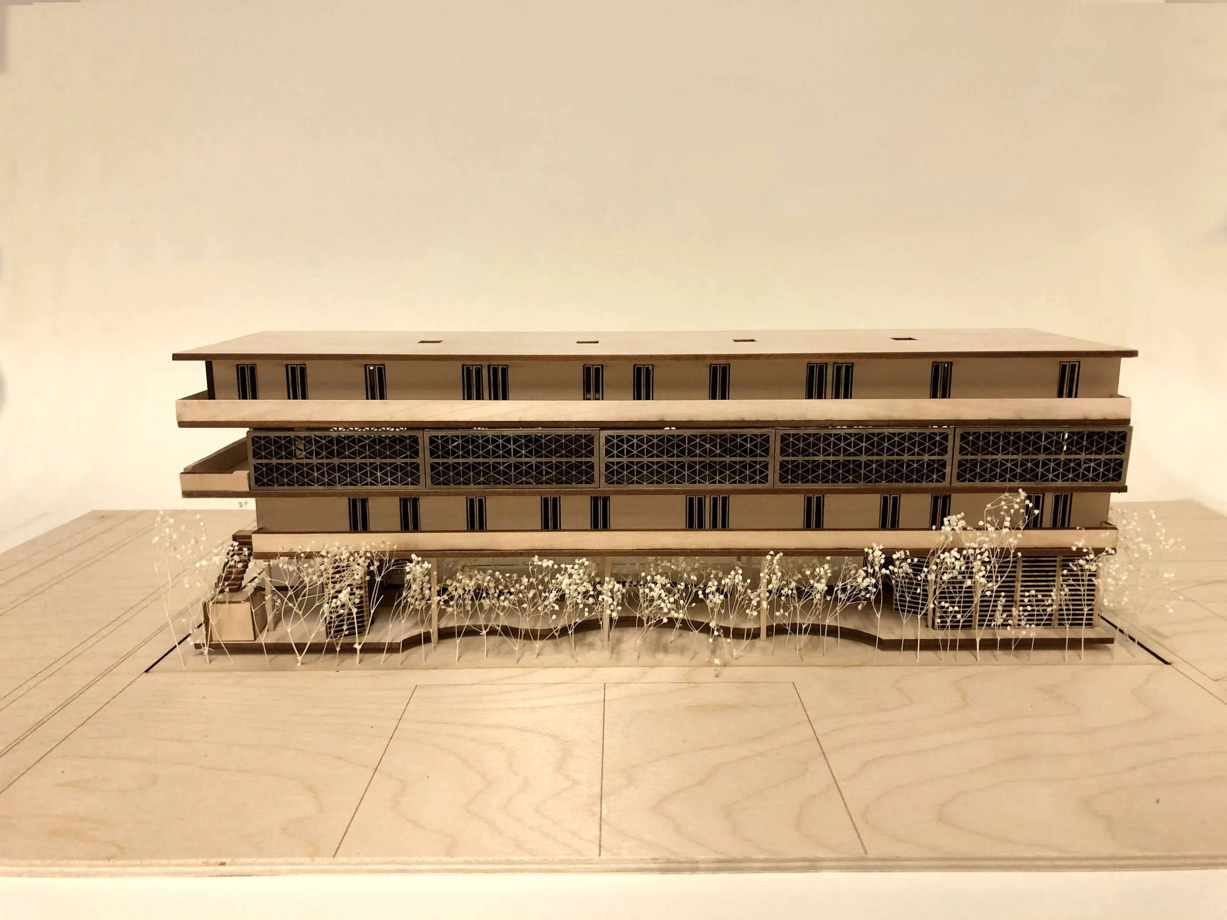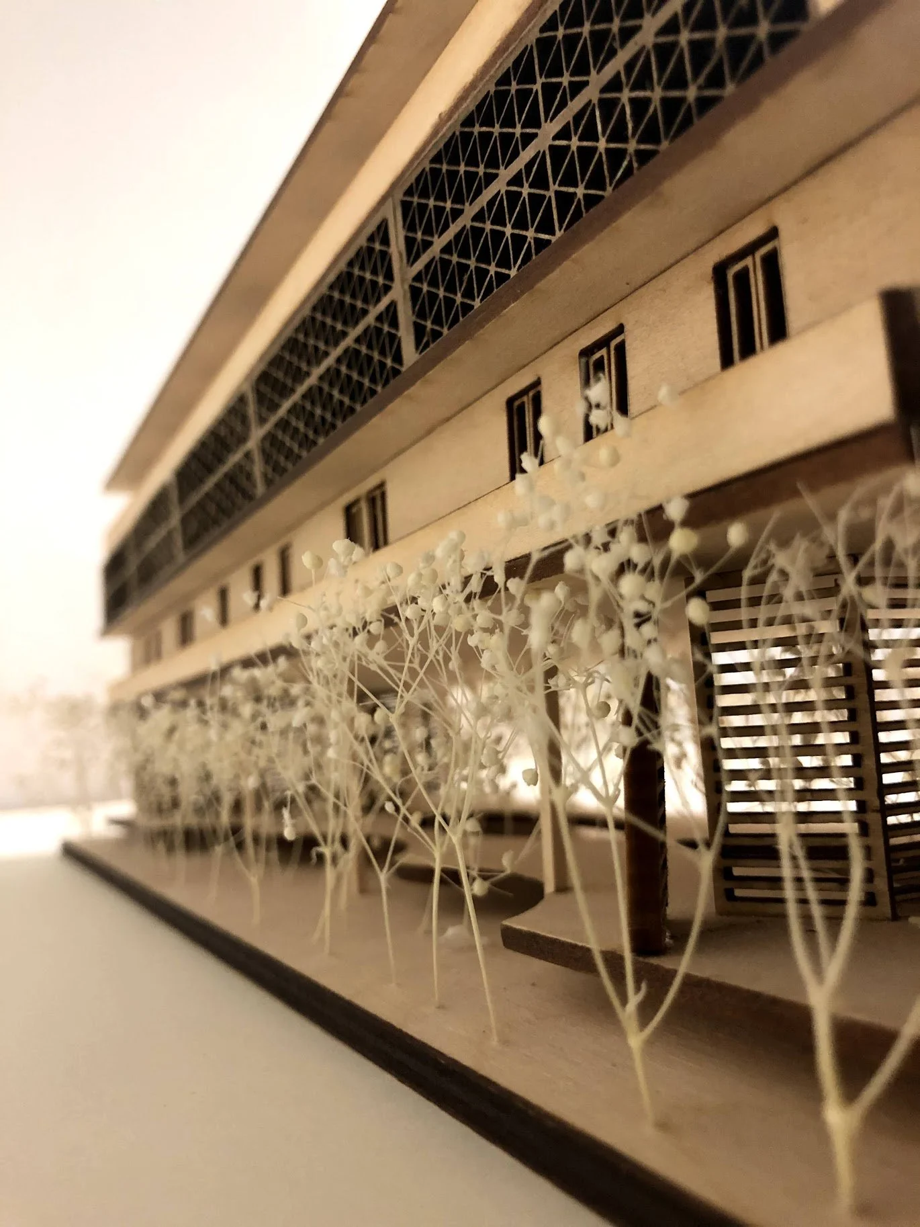LeCorb Apartments
May 2021
The assignment for this project was to develop an affordable housing unit for the community of Wynwood Norte, located in Miami, Florida. The inspiration for this project drew upon the Unite D’Habitation by architect Le Corbusier; following his circulation plan of the secondary floor being the main axis of movement, and primary residential spaces located above or below that space. The design features a ground floor for gathering and activities, with the main circulation upwards located in the back of the building through the main stairwell/elevator shaft. To keep out heat and illustrate a more sustainable design, the second circulating floor includes floor to ceiling screens, driving out the blistering heat of Miami, while allowing for natural light to permeate the building.
Programs: Rhino, Illustrator, Photoshop, InDesign, AutoCAD
Model: 1/8” Baltic Birch Plywood, 2-Ply Chipboard, Laser-cut and Hand Assembly
